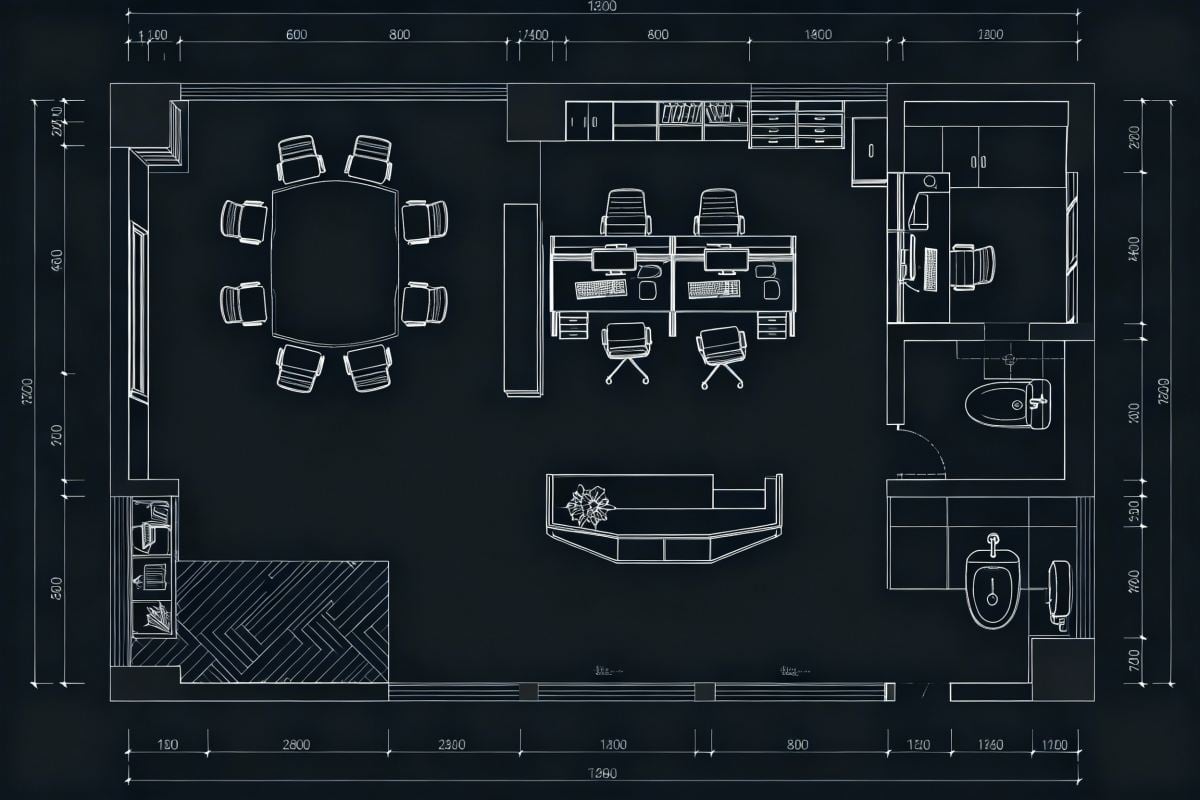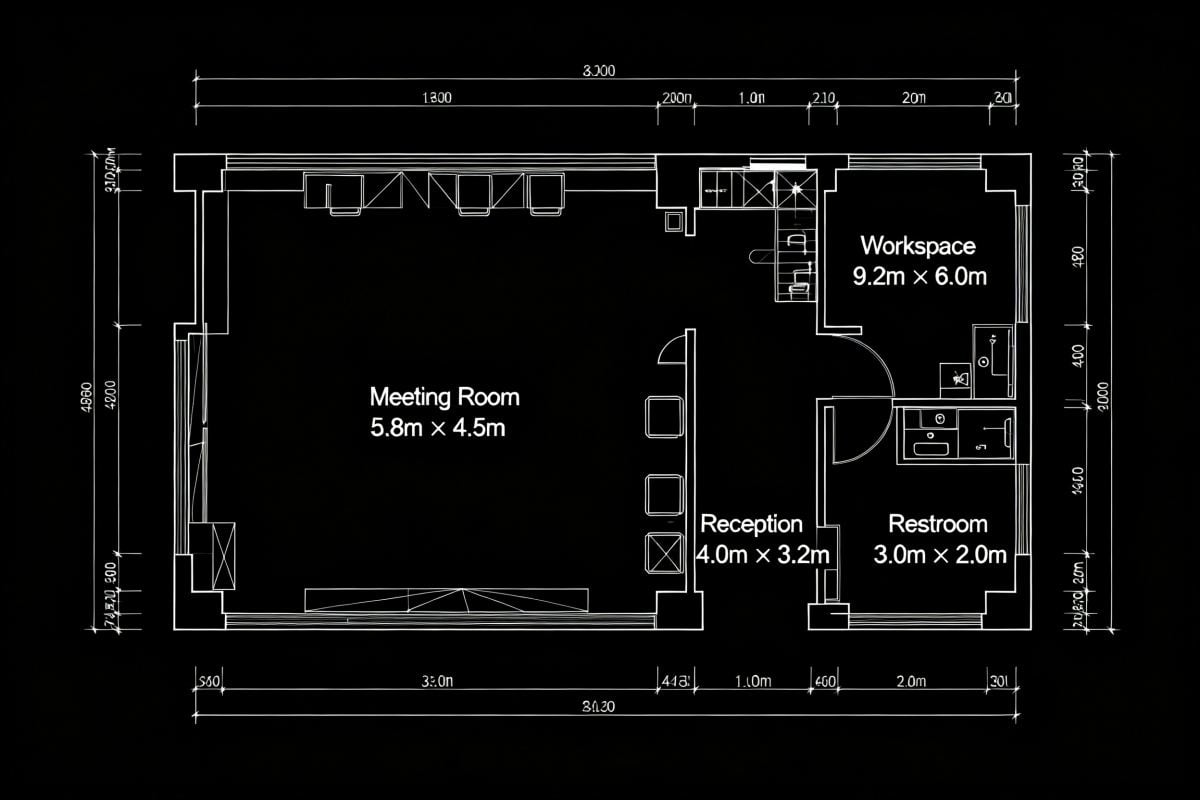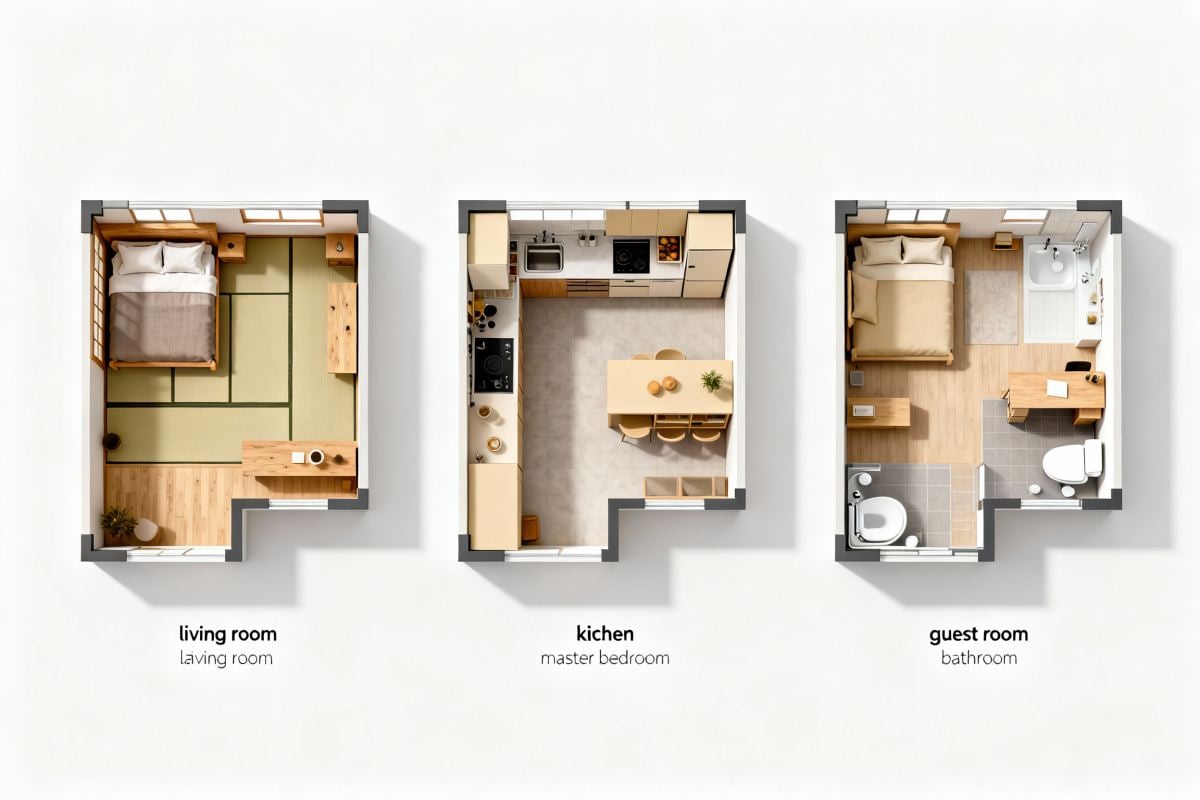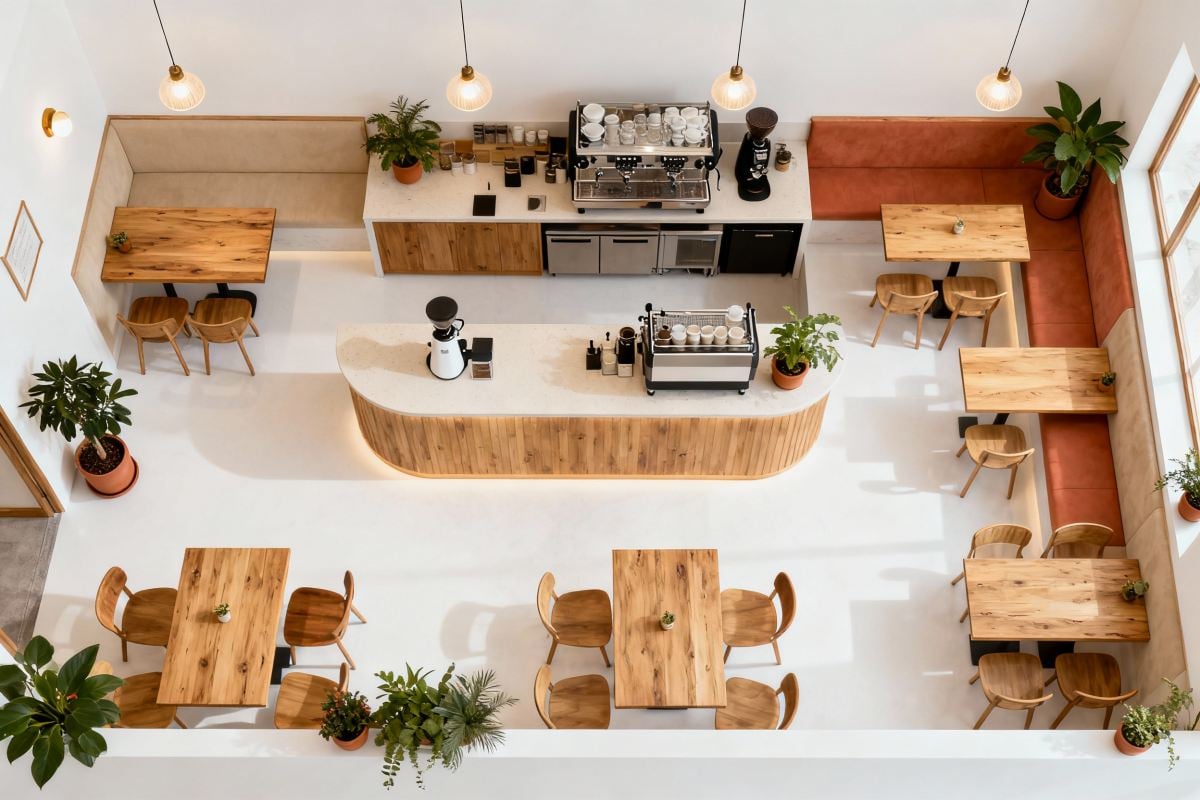Free Online Floor Plan Maker Powered by AI

Key Features of the AI Floor Plan Generator
Instant AI Generated Floor Plans for Any Space
Input your room dimensions, specify the number of rooms, and select a style. Our AI engine will produce a detailed and functional layout in moments. This process eliminates the tedious manual drafting work, providing a solid foundation that can be customized further. Whether for a new home build or a quick renovation mock-up, the system intelligently optimizes spatial arrangements for comfort and usability. The AI image generator can further enhance your project with realistic renderings.

Versatile AI 3D Floor Plan Generator
Move beyond flat, two-dimensional drawings. Generate immersive 3D floor plans that offer a realistic perspective of the property. This feature is invaluable for client presentations and real estate listings, as it helps stakeholders better understand spatial flow and dimensions.
The AI constructs walls, places furniture, and applies textures to create a lifelike model, saving significant time compared to traditional 3D modeling software.

Professional AI Architecture Floor Plan Generator
Designed for both professionals and enthusiasts, this tool delivers technically accurate drafts. It includes built-in scaling tools to ensure precision in every element, from wall thickness to door placement. The AI architecture floor plan generator adheres to industry standards, producing clean, easy-to-read layouts suitable for contractors and architects. Export your finished plans in multiple formats for seamless integration into your project workflow.

More Capabilities of the AI Floor Plan Generator
Intelligent Space Optimization
Multiple Design Styles
Zero Learning Curve
High-Accuracy Scaling
Cloud-Based Accessibility
Free to Get Started
Frequently Asked Questions about AI Floor Plan Generation
Is there an AI tool that can generate a floor plan for free?
How does the AI design a floor plan?
Can this AI generate a 3D floor plan?
What information does the AI need to create a plan?
Are the AI-generated floor plans accurate enough for architectural use?
Do I need technical skills to use this AI tool?
How quickly can the AI generate a floor plan?
Start Designing Floor Plans with AI Today
Transform your ideas into accurate, professional layouts in seconds. The AI Floor Plan Generator helps you visualize spaces effortlessly — from 2D blueprints to 3D renderings, all online and free to try.
Generate My Floor Plan Now